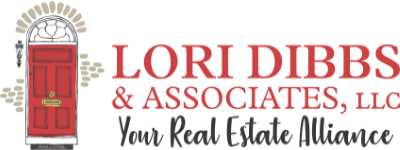
OPEN HOUSE SUNDAY APRIL 6th 12:30 – 1:30. Welcome to 1417 N Kenilworth Ave. This nicely updated 3 bedroom ranch home offers you beautiful hardwood flooring, an oversized master bedroom with deck access and a large garage. Super functional kitchen. Seller used the BR off of the kitchen for the DR. Partially finished LL with washer & dryer included. Showings to begin Thursday 4/3 @1:00. Seller can accommodate a May 23rd closing date or later. Offers will not be reviewed prior to 4/10. Seller is asking that all offers have thru 4/11 for binding acceptance
© 2025 REALTORS Association of Northeast Wisconsin MLS (RANWMLS). All Rights Reserved. All information deemed reliable but not guaranteed and should be independently verified. All properties are subject to prior sale, change, or withdrawal. Neither listing broker nor Lori Dibbs & Associates LLC nor RANW MLS shall be responsible for any typographical errors, misinformation, misprints, and shall be held totally harmless. IDX information is provided exclusively for consumers' personal, non-commercial use, and may not be used for any purpose other than to identify prospective properties consumers may be interested in purchasing. Data is deemed reliable but is not guaranteed accurate by the MLS. The Listing Broker’s Offer of Compensation is made only to the Participants of RANW MLS and Participants in WIREX. Source of Data: RANW MLS. Data last updated: Wednesday, May 21st, 2025 at 02:16:11 PM.
Data services provided by IDX Broker
| Price: | $239,900 |
| Address: | 1417 N Kenilworth Avenue |
| City: | APPLETON |
| County: | Outagamie |
| State: | Wisconsin |
| Zip Code: | 54911 |
| MLS: | 50305794 |
| Year Built: | 1939 |
| Square Feet: | 1,632 |
| Acres: | 0.26 |
| Lot Square Feet: | 0.26 acres |
| Bedrooms: | 3 |
| Bathrooms: | 1 |
| farm: | no |
| sewer: | Public Sewer |
| heating: | Forced Air |
| basement: | Crawl Space, Full, Partial Fin. Contiguous |
| driveway: | Garage # 1-Blacktop,Garage # 1-Concrete,Garage # 2-None |
| mlsStatus: | Pending |
| appliances: | Dishwasher, Dryer, Microwave, Range, Refrigerator, Washer |
| areaSource: | Total Only: Combination |
| directions: | From Meade Street, go East on to Wisconsin Avenue, North to N Kenilworth Ave. Home is on the left. |
| exclusions: | Seller's personal property, Hot tub |
| floodPlain: | Unknown |
| inclusions: | Stove, Refrigerator, Dishwasher, Microwave, Washer, Dryer, Window treatments & Rugs |
| garage1Type: | Detached-NonTandem |
| garage2Type: | None |
| waterSource: | Public |
| zeroLotLine: | no |
| garageSpaces: | 2 |
| hoaAnnualFee: | No |
| municipality: | City of Appleton |
| pricePerSqFt: | 147 |
| waterfrontYN: | no |
| buildingStyle: | 1 Story |
| lotSizeSource: | Assessor |
| heatingFuelType: | Natural Gas |
| parkingFeatures: | Detached |
| stateOrProvince: | WI |
| taxAnnualAmount: | 2833 |
| yearBuiltSource: | Public Records |
| fireplaceFeatures: | None |
| foundationDetails: | Block |
| garage1Dimensions: | 26x20 |
| garage1NumberCars: | 2.5 Car (min width 24`) |
| newConstructionYN: | no |
| architecturalStyle: | Ranch |
| highSchoolDistrict: | Appleton Area |
| mainLevelFullBaths: | 1 |
| primaryBedroomBath: | Primary Bath 1st Fl,Primary Bath Full,Primary Bed 1st Floor,Primary Walk-in Closet |
| restrictiveCovenant: | Unknown |
| bathroomsTotalInteger: | 1 |
| constructionMaterials: | Vinyl Siding |
| aboveGradeFinishedArea: | 1344 |
| belowGradeFinishedArea: | 288 |
| aboveGradeFinishedAreaSource: | Assessor |
| belowGradeFinishedAreaSource: | Broker/Agent |
























