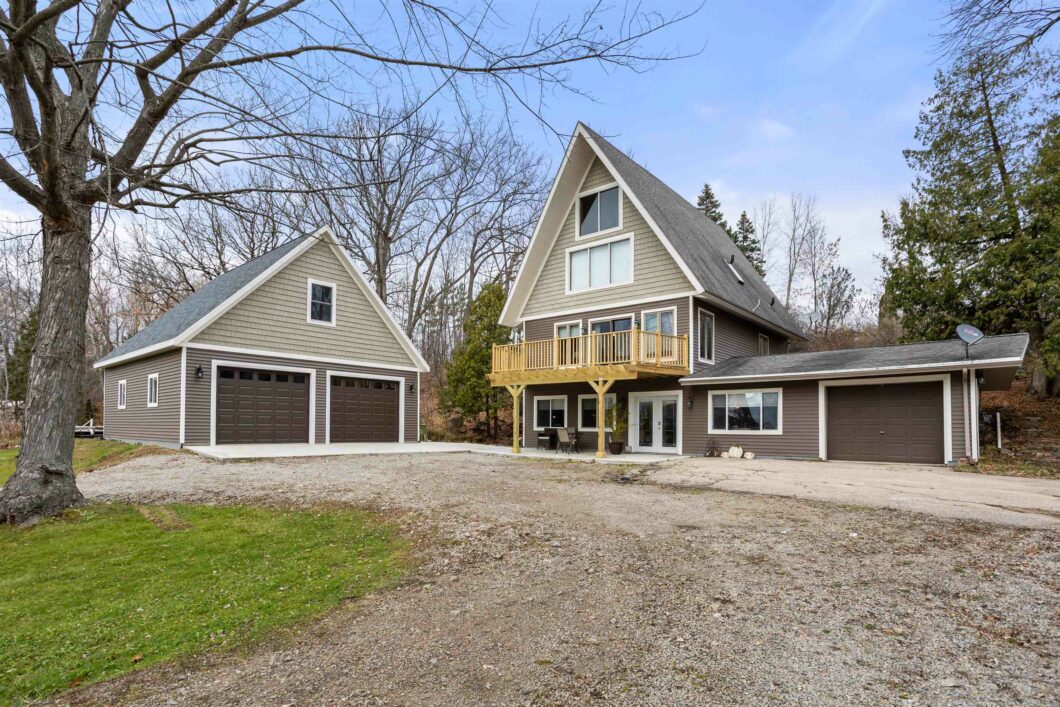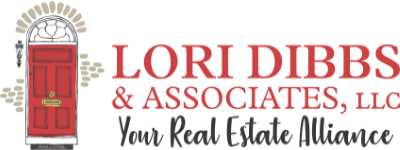
Truly a rare find! This chalet style home has been nicely updated all while keeping the rustic charm. Situated on a large lot offering space for all. The main floor consists of the beautiful kitchen, walk in pantry, dining area, living room and full bathroom. The 2nd floor consists of the family room, master bedroom with a full bath & the laundry room. The 3rd floor consists of a sitting room, and the 2nd bedroom with a full bathroom. The 4th floor is the finished attic space that would make a fun 3rd bedroom. There is also a newly built detached garage with bonus storage above. This home is across the street from Shawano Lake and is adjacent to Golden Sands Golf Community.
View full listing details| Price: | $325,000 |
| Address: | W4302 W Nabor Road |
| City: | Cecil |
| County: | Shawano |
| State: | Wisconsin |
| Zip Code: | 54111 |
| MLS: | 50268451 |
| Square Feet: | 2,160 |
| Acres: | 0.990 |
| Lot Square Feet: | 0.990 acres |
| Bedrooms: | 3 |
| Bathrooms: | 3 |
| appliancesIncluded: | Dishwasher, Dryer, Freezer, Microwave, Oven/Range, Refrigerator, Washer |
| architecture: | A-Frame |
| bathsNumFullMain: | 1 |
| bathsNumFullUpper: | 2 |
| bedroom1Master: | 13x13 |
| bedroom1MasterLvl: | Upper |
| bedroom2: | 11x19 |
| bedroom2Level: | Upper |
| bedroom3: | 20x15 |
| bedroom3Level: | Upper |
| buildingStyle: | Multi-Level |
| commBuyerBroker: | 2 |
| commSubAgent: | 2 |
| diningArea: | 08x09 |
| diningAreaLevel: | Main |
| driveway: | Garage # 1-Blacktop, Garage # 1-Unpaved, Garage # 2-Concrete, Garage # 2-Unpaved |
| exteriorFinish: | Vinyl |
| exteriorMiscIncluded: | Deck, Storage Shed |
| familyRoom: | 11x18 |
| familyRoomLevel: | Upper |
| farm: | no |
| fireplaces: | None |
| floodPlain: | Unknown |
| foundation: | Slab |
| garage: | Addtl Garage(s), Attached, Detached |
| garage1DimensionsEst: | 12x22 |
| garage1NumCars: | 1 Car |
| garage1Type: | Attached-NonTandem |
| garage2DimensionsEst: | 28x32 |
| garage2NumCars: | 2.5 Car (min width 24`) |
| garage2Type: | Detached-NonTandem |
| garageTtlNumCars: | 3 |
| heatinGCooling: | Forced Air |
| heatingFuelType: | Natural Gas |
| interiorMiscIncluded: | Breakfast Bar, Pantry |
| kitchen: | 15x17 |
| kitchenLevel: | Main |
| laundryRm: | 06x10 |
| laundryRmLevel: | Upper |
| listingVisibilityType: | Confirmed |
| livingGreatRm: | 12x22 |
| livingGreatRmLevel: | Main |
| lotDescription: | Adjacent Golf Course |
| lowerLevel: | None |
| municipalityFormatted: | Town of Washington |
| newConstruction: | no |
| originatingMls: | Northeast WI MLS |
| otherRm1: | 12x14 |
| otherRm1Desc: | Other - See Remarks |
| otherRm1Level: | Upper |
| previousListPrice: | 325000 |
| primaryBdBathFeatures: | Primary Bath 2nd Fl, Primary Bath Full, Primary Walk-in Shower |
| propertyType: | Residential |
| restrictiveCovenants: | Unknown |
| schoolDistrict: | Bonduel |
| sourceAcre: | Assessor/Public Record |
| sourceEstFinAg: | Assessor/Public Record |
| sourceEstFinBg: | Assessor/Public Record |
| sourceTotalFinSqft: | Assessor/Public Record |
| sourceYearBuilt: | Assessor/Public Rec |
| sqftTotalFinAbvBlw: | 2160 |
| statusCategoryID: | Closed |
| taxId: | 172400010 |
| taxMunicipalSubArea: | None |
| taxMunicipality: | Washington, Town of |
| taxNetAmt: | 2488.22 |
| taxYear: | 2022 |
| waste: | Municipal Sewer |
| water: | Municipal Public Water |
| waterFeaturesOthersYN: | No |
| waterFrontage: | no |
| yearBuiltEst: | 1987 |
Please sign up for a Listing Manager account below to inquire about this listing
